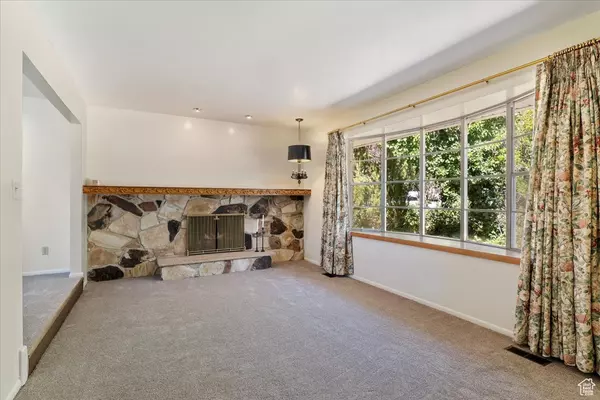5 Beds
3 Baths
2,767 SqFt
5 Beds
3 Baths
2,767 SqFt
Key Details
Property Type Single Family Home
Sub Type Single Family Residence
Listing Status Active
Purchase Type For Sale
Square Footage 2,767 sqft
Price per Sqft $216
Subdivision Tamara Estates
MLS Listing ID 2106077
Style Stories: 2
Bedrooms 5
Full Baths 2
Three Quarter Bath 1
Construction Status Blt./Standing
HOA Y/N No
Abv Grd Liv Area 1,647
Year Built 1965
Annual Tax Amount $2,904
Lot Size 10,890 Sqft
Acres 0.25
Lot Dimensions 0.0x0.0x0.0
Property Sub-Type Single Family Residence
Property Description
Location
State UT
County Davis
Area Kaysville; Fruit Heights; Layton
Zoning Single-Family
Rooms
Basement Daylight, Walk-Out Access
Main Level Bedrooms 2
Interior
Interior Features Disposal, Gas Log, Range/Oven: Built-In
Heating Forced Air
Cooling Central Air, Window Unit(s)
Flooring Carpet, Hardwood, Linoleum
Fireplaces Number 2
Inclusions Dishwasher: Portable, Microwave, Range, Refrigerator, Window Coverings
Equipment Window Coverings
Fireplace Yes
Window Features Blinds,Drapes
Appliance Portable Dishwasher, Microwave, Refrigerator
Exterior
Exterior Feature Basement Entrance, Lighting, Patio: Covered, Sliding Glass Doors, Walkout
Garage Spaces 2.0
Utilities Available Natural Gas Connected, Electricity Connected, Sewer Connected, Water Connected
View Y/N Yes
View Mountain(s), Valley
Roof Type Asphalt
Present Use Single Family
Topography Fenced: Part, Secluded Yard, Sidewalks, Sprinkler: Manual-Full, View: Mountain, View: Valley, Wooded
Porch Covered
Total Parking Spaces 2
Private Pool No
Building
Lot Description Fenced: Part, Secluded, Sidewalks, Sprinkler: Manual-Full, View: Mountain, View: Valley, Wooded
Story 3
Sewer Sewer: Connected
Water Culinary, Irrigation, Secondary
Finished Basement 95
Structure Type Aluminum,Brick,Stone
New Construction No
Construction Status Blt./Standing
Schools
Elementary Schools Morgan
Middle Schools Fairfield
High Schools Davis
School District Davis
Others
Senior Community No
Tax ID 07-089-0004
Acceptable Financing Cash, Conventional, FHA, VA Loan
Listing Terms Cash, Conventional, FHA, VA Loan
Special Listing Condition Trustee







